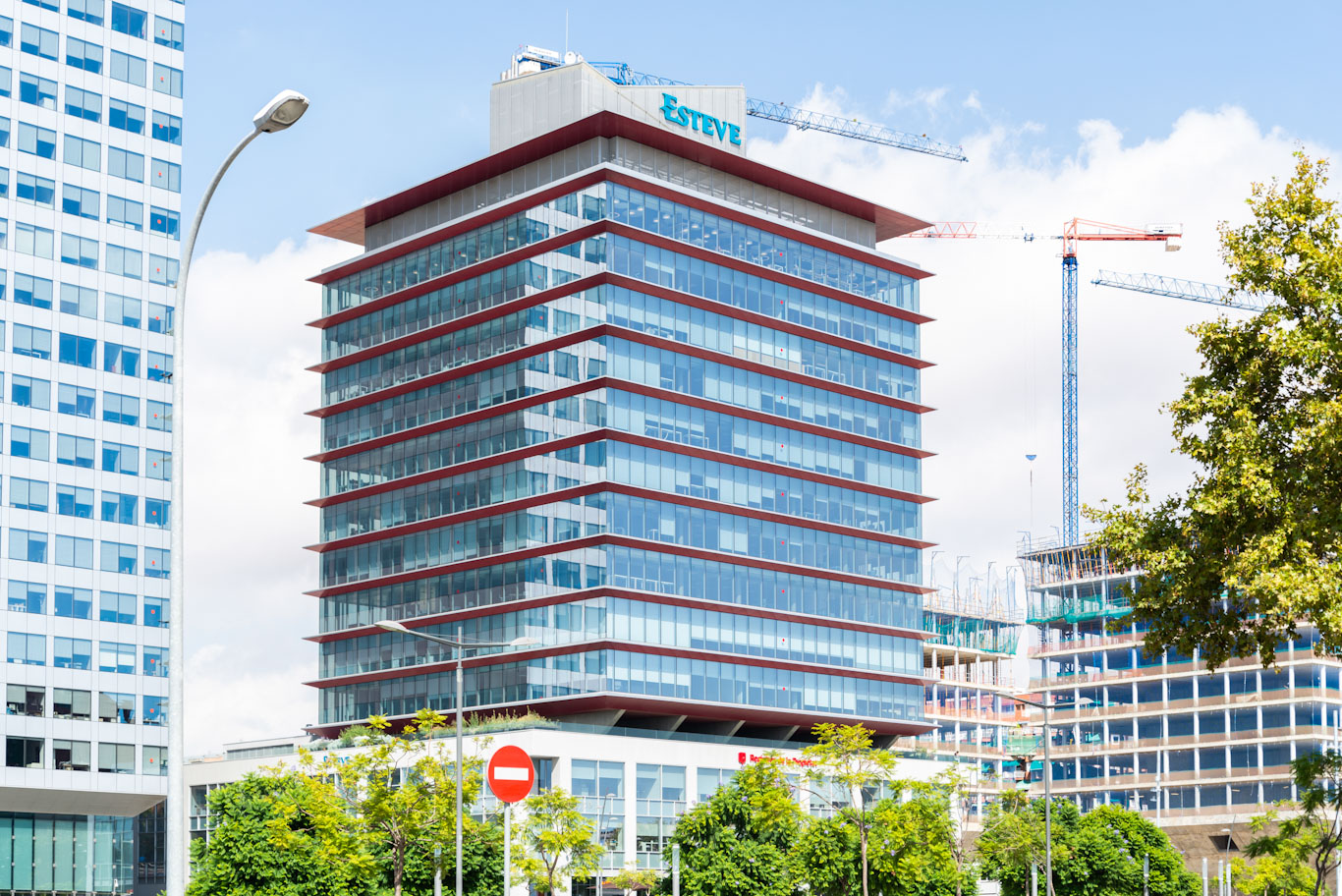Construction of Tower 4 Porta Firal in Barcelona
Project description
This building, which is the fourth tower of the Porta Firal project, has 17 floors and has a surface area above ground of approximately 20,285 m2. Complete construction of the structure phase. Basement with three floors plus 14 above-ground floors. Structural system of solid slabs of reinforced concrete. Unique structure supported by large cantilevers and post-stressed beams. Special formwork.
![]() Budget: € 3 million
Budget: € 3 million
![]() Customer: Iberdrola Inmobiliaria Cataluya
Customer: Iberdrola Inmobiliaria Cataluya
![]() Subsidiary: Conscytec – Eiffage Energía
Subsidiary: Conscytec – Eiffage Energía
![]() Duration: 2015 – 2016
Duration: 2015 – 2016
![]() Location: Barcelona
Location: Barcelona
