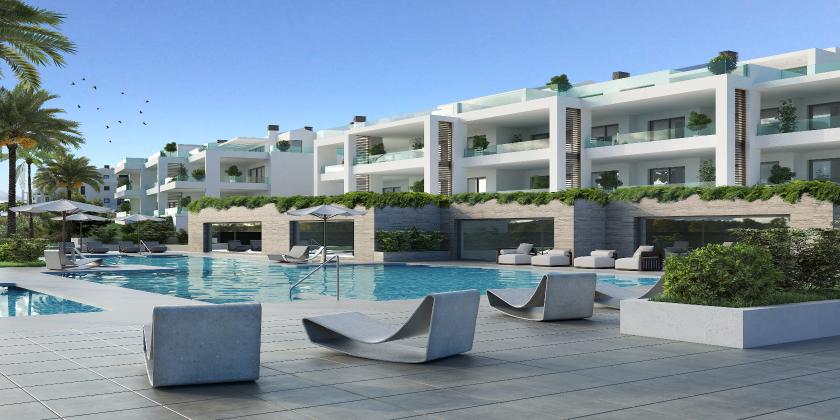122 homes in the Alcaidesa Development
Project description
Construction of 122 HOMES ON PLOT R.I.-7, ALCAIDESA DEVELOPMENT, SAN ROQUE, CADIZ. This project will be executed on the owner’s land, involving the construction of 122 homes, car parks and storage rooms, distributed in 9 buildings, as well as communal areas and a swimming pool, on plot RI-7 of the La Alcaidesa Development, in the district of San Roque (Cadiz). Its surface area is 20,368 m2. It is a residential complex of 122 homes in 9 independent blocks. Seven of the blocks have two storeys and an attic above ground and one underground level. Two of the blocks only have two storeys. The plot has two internal roads that provide vehicle access to all car parks in the basements of the buildings. The complex has landscaped open areas around the buildings. In these open areas there are two swimming pools, one main pool in the centre of the plot and another smaller one with a more ornamental nature. Access to the complex is via a public road. The basement car parks are accessed by ramps located at the ends of the plot. The ground floor of block 4, located in a central position, houses a communal area designed for a SPA, gym, reading area and a multipurpose and wine tasting room. The car park is in the basement, where the storage rooms and all installation rooms are also located. The complex has 192 parking spaces
![]() Budget: € 18.3 M
Budget: € 18.3 M
![]() Customer: Manderley Properties S.A.
Customer: Manderley Properties S.A.
![]() Company: Eiffage Infraestructuras
Company: Eiffage Infraestructuras
![]() Duration: 6 months
Duration: 6 months
![]() Location: San Roque – Cadiz
Location: San Roque – Cadiz
